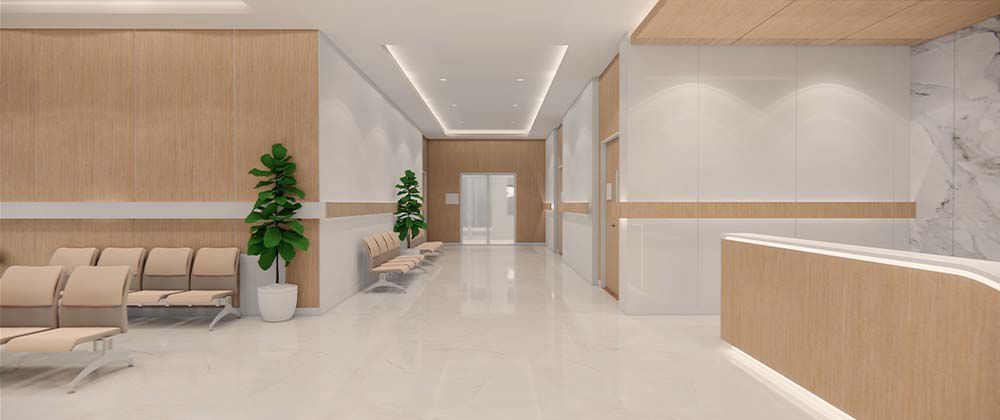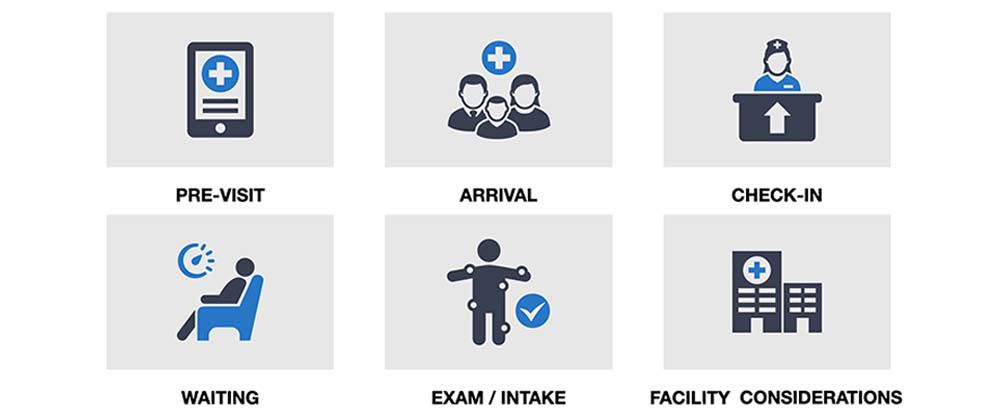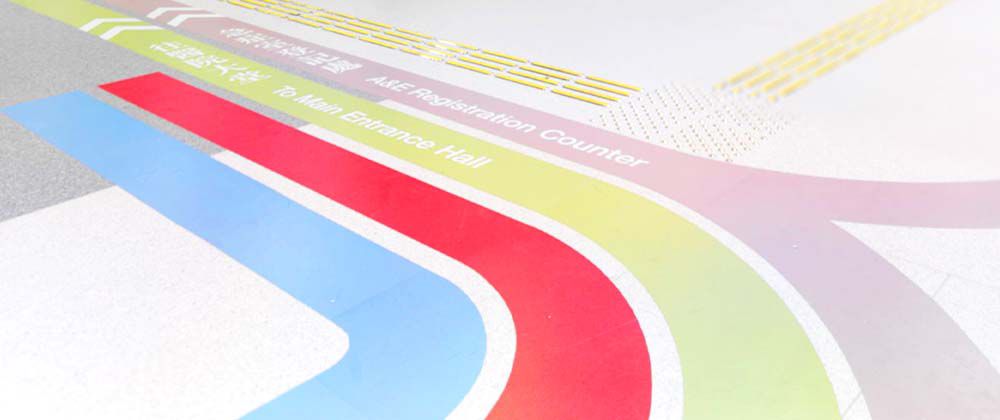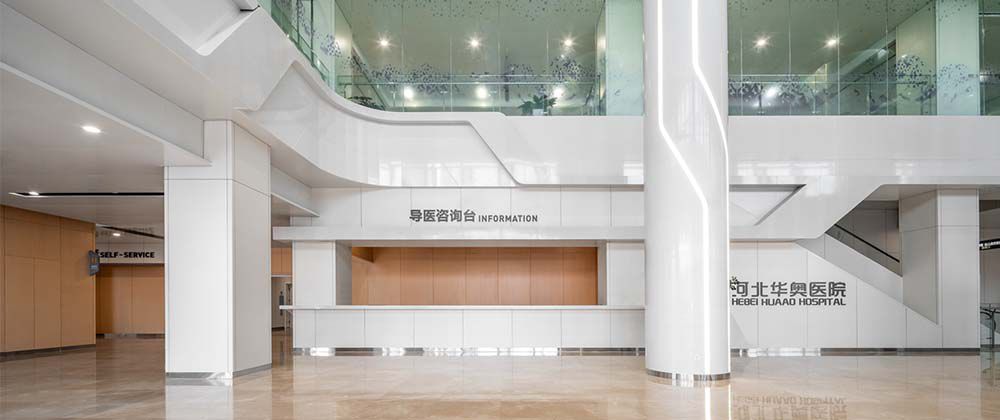Hospital waiting room redesign: Improve patient satisfaction and staff morale


As small as a hospital waiting room might seem compared to the whole hospital complex, it could well be of vital significance to patient experience - given that the waiting room functions as the first stage where visitors and hospital staff members would interact. A thoughtfully-designed waiting room enables clear orientation for visitors, improves their perception of the organization, and minimizes their safety concerns. Hospital staff may also find it handy to have better interactions with patients with redesigned hospital waiting rooms.
While the vast majority emphasizes the level of healthcare services, the waiting room of a hospital sets the tone and expectations of the remaining part of the patient journey. The hospital waiting room could turn the anxious waiting into a relaxing and calming moment with a good design.
What’s more, a comforting and safe lobby design could mitigate the pressure on hospital staff. In times of the pandemic, the frontline workers of the healthcare industry are especially vulnerable to stress. Therefore, a proper waiting room design that reduces staff exposure could protect frontline workers from potential infection, boosting work morale.
Hospital waiting room ideas
As more healthcare providers focus on solutions that enhance the experience of visitors and staff by the time people walk into the hospital, here are some noteworthy directions that respond to the prevailing trend of hospital lobby design:
1. Fundamental operational transformation
The check-in process of a medical appointment could be time-consuming and stressful - if unclear instructions are given. In this connection, it is more efficient and effective for practitioners to rethink the entire check-in process. The key to such transformation is to maintain minimal waiting time and staff interactions in a contactless check-in process, which could be achieved with the help of Covid-19: Outpatient Toolkit.
Image of Covid-19: Outpatient Toolkit by Array Architects via info.array-architects.com/
Developed by Array Architects, the Outpatient Toolkit improves the safety of medical staff and patients from pre-visit, arrival, check-in all the way through the waiting for examination. Leveraging technology and physical settings of the hospital, the toolkit extends the care of patients and staff by lowering infection risk, acknowledging and alleviating their apprehension, and streamlining patient throughput.
For instance, standard protocols and algorithms are developed to verify patient symptoms before visits to determine patients' suitability for telehealth visits. Adopting the toolkit eliminates unnecessary contact and excessive waiting time for a streamlined and assuring arrival experience.
2. Technology for pandemic precautions
Technology has become a wellness intervention that seamlessly protects both patients and staff from exposure to contagions during appointments in the digital age. Touchless technology, such as mobile device checking and radio-frequency identification (RFID), ensures a reliable and high-performing system that supports healthcare operations.
To cite an example, healthcare providers could monitor the temperature and oxygen saturation of a patient at the doorstep using contactless scanners and remote access control. This allows assigned staff to assess visitors' conditions without physical interactions upon their arrival.
3. Wayfinding for proper flow control
In addition to a safe and efficient arrival experience, a simple and clear wayfinding solution could complement the flow of patients from the lobby to examination rooms. To facilitate visitor navigation, hospitals could redesign the hospital setting with “smart hospital” elements - such as the kiosk as the central focal point, color-coordinating paths, accent light, digital signage, and mobile apps.
One of the most prevailing wayfinding designs is colorful floor markings, which ensure that patients can navigate safely and smoothly in the hospital at a controllable cost. To enhance the quality of care to patients and staff, healthcare providers could use non-absorbent and glowing floor marking tapes to indicate specific areas - garbage collection points, wheel stop locations, hospital rooms, work areas, etc. Markings in different colors could be used to differentiate between facilities in a hospital for identification purposes. In this connection, staff and patients could conveniently look for the destinations they would like to go to, even in a dim environment.
4. Patient and staff satisfaction
Patients and their families and frontline staff may spend a considerable amount of time in the lobby waiting or working, which means that their satisfaction boils down to how comfortable and welcoming the hospital environment is. Furniture and facilities that emit a relaxing and calming vibe could help ease the tensions of visitors and staff. Some hospitals may even incorporate indoor plants and windows that maximize natural light in the waiting room.
Other than that, it is imperative that the privacy of patients is not compromised. A prudently-designed hospital lobby should make patients feel comfortable and secure to share their sensitive information, including their health and payment information. As a result, a waiting room equipped with sufficient space between the reception and seating area could lower the uneasiness of patients disclosing their data.
Case Study: Hebei Hua’Ao Hospital, China
Considering the staff and patient experience, Hebei Hua’Ao Hospital in China demonstrates how healthcare practitioners could maximize the operational transformation without putting patient and staff satisfaction aside.
Image of Hebei Hua‘Ao Hospital by WSP Architects via www.archdaily.com
Hebei Hua’Ao Hospital leverages the waiting space to create a comfortable and soothing rehabilitation environment in terms of the lobby design. In the two-story hall, the first floor is designed to ease the flow of people, while the second floor is locked with glass to get rid of noise sources. Erected in an enclosed shape, the waiting room promotes communication between visitors and patients in a family atmosphere. Together with the indoor art sketches and landscape art, the windows of the waiting room bring in optimal natural light that creates a broad vision and sets a calming atmosphere, brightening people’s moods and easing their minds in that area.
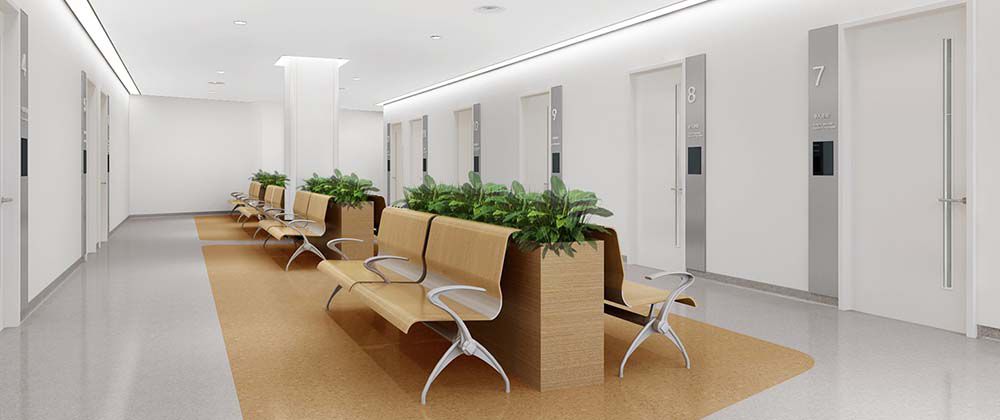
Image of Hebei Hua‘Ao Hospital by WSP Architects via www.archdaily.com
Another feature that makes this lobby design stand out is the self-service machine - which contributes to 90% of the self-service rate in the hospital. With the adaptive design of the cover, the self-service machine could come into service in the unity of the hospital design. Meanwhile, the logo guide and color block are used to clearly direct patients and staff, and people could quickly identify their way even in emergencies with just a glimpse.
Q1: Why is the hospital waiting room important?
A1: The hospital waiting room is the first stage that patients and staff encounter, setting the tone and expectations of the remaining part of the appointment.
Q2: How can hospitals improve the waiting experience?
A2: Hospitals can redesign the lobby by modifying hospital operations, utilizing technology for pandemic precaution, improving wayfinding for proper flow control, and enhancing patient and staff satisfaction.

